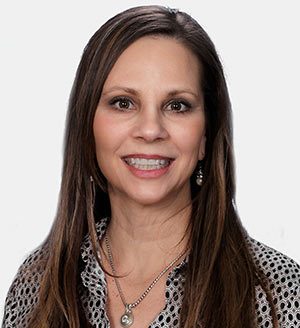|
Welcome to your dream home in the prestigious Jasmine Ranch Estates! This stunning custom two-story residence boasts an impressive 2,850 sq. ft. after the recent loft addition, providing ample space for your family's needs. With three spacious bedrooms and three beautifully appointed bathrooms, this home features a formal living room, a formal dining room, a cozy family room, and a dedicated office"”perfect for both relaxation and productivity. The chef's kitchen is a culinary enthusiast's dream, featuring a huge center island that's ideal for entertaining. Step outside to discover a backyard oasis, meticulously designed for gatherings with lush landscaping, custom concrete pathways, garden containers, and ambient lighting. The expansive space is perfect for hosting friends and family or simply enjoying quiet evenings under the stars. You'll be captivated by stunning views of the foothills from two balconies connected to the primary suite, with the north balcony offering private staircase access to the backyard for seamless outdoor enjoyment. For additional convenience, the property includes a 12 x 16 shop with a 6 ft door, as well as an 8 x 10 shed for all your storage needs. Recent upgrades include new flooring upstairs, fresh carpet, and new paint throughout, along with custom blinds that add a touch of elegance. This energy-efficient home is equipped with dual-zone AC units and solar panels with an additional battery pack, ensuring comfort while reducing energy costs. Don't miss the opportunity to make this exceptional property your own"”schedule a showing today and experience luxury living at its finest!
| DAYS ON MARKET | 47 | LAST UPDATED | 10/15/2024 |
|---|---|---|---|
| YEAR BUILT | 1995 | COMMUNITY | Porterville NE |
| GARAGE SPACES | 2.0 | COUNTY | Tulare |
| STATUS | Active | PROPERTY TYPE(S) | Single Family |
| PRICE HISTORY | |
| Prior to Oct 15, '24 | $649,000 |
|---|---|
| Oct 15, '24 - Today | $635,000 |
| ADDITIONAL DETAILS | |
| AIR | Ceiling Fan(s), Central Air |
|---|---|
| AIR CONDITIONING | Yes |
| AREA | Porterville NE |
| EXTERIOR | Garden |
| FIREPLACE | Yes |
| GARAGE | Yes |
| HEAT | Central, Forced Air |
| INTERIOR | Ceiling Fan(s), High Ceilings, Kitchen Island, Open Floorplan, Recessed Lighting, Walk-In Closet(s) |
| LOT | 0.47 acre(s) |
| LOT DESCRIPTION | Back Yard, Cul-De-Sac, Front Yard, Garden, Gentle Sloping, Irregular Lot, Landscaped, Sloped |
| LOT DIMENSIONS | Irregular |
| PARKING | Attached, Garage Faces Side, RV Access/Parking |
| SEWER | Public Sewer |
| STORIES | 2 |
| UTILITIES | Natural Gas Available, Electricity Connected, Natural Gas Connected, Sewer Connected, Water Connected |
| VIEW | Yes |
| VIEW DESCRIPTION | Hills, Neighborhood |
| WATER | Public |
MORTGAGE CALCULATOR
TOTAL MONTHLY PAYMENT
0
P
I
*Estimate only
| SATELLITE VIEW |
| / | |
We respect your online privacy and will never spam you. By submitting this form with your telephone number
you are consenting for TJ
Land to contact you even if your name is on a Federal or State
"Do not call List".
Listing provided by Kari L Acosta, Keller Williams Realty Tulare County
Based on information from the Tulare County Association of REALTORS® as of 11/23/24 12:26 AM PST. All data, including all measurements and calculations of area, is obtained from various sources and has not been, and will not be, verified by broker or MLS. All information should be independently reviewed and verified for accuracy. Properties may or may not be listed by the office/agent presenting the information.
Data last updated: 11/23/24 12:26 AM PST
This IDX solution is (c) Diverse Solutions 2024.





