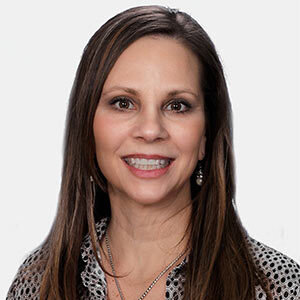|
Just WOW! This custom built home was thoughtully built and has been meticulously maintained!! Here is a list of amenities you will find in this stunning home: SPEAKER system inside and out CENTRAL vacuum system CHERRY CABINETRY 5 FIREPLACES SHUTTERS MARBLE floor entry with soaring ceiling OFFICE with bookshelves, double sided desk FORMAL DINING ROOM with wall mural, tray ceiling, built in drawers LIVING ROOM has built in wall unit, fireplace accented by venetian plaster paint, drapes, built in bar with sink and ice maker CHEFS KITCHEN with granite countertops, appliance center, built in refrigerator/freezer, microwave, warming drawer, 2 ovens, 5 gas burner stove top with decorative tile backsplash, island with vegetable sink, second island with built in wine cabinet and counter top for barstools, pantry MASTER BEDROOM is a dream and on the mail floor! It is large and features a dual sided fireplace and door to a quiet patio outside. The large walk in closet has convenient top pull down racks so you can access those top racks without a ladder, built in ironing board, built in shoe rack, built in drawers and cabinets and laundry hampers. The master bathroom offers a jetted tub, his and hers vanities, separate shower with dual shower heads plus a rainfall shower head. JUNIOR SUITE is also on the main floor with a fireplace, ensuite bathroom, and door to the back yard LAUNDRY ROOM is on the main floor and has lots of cabinets, a sink, and pullout drying rack GUEST BATHROOM is also located on the main floor 2 BEDROOMS upstairs with a jack-n-jill bath between them. Bedroom 1 has fireplace, ironing board and walk in closet, Bedroom 2 has fireplace, sink and refrigerator, and balcony OUTSIDE offers a large covered patio with speakers and fans, remote controlled shades, Pebble Tec pool with waterfalls, Gazebo with built in BBQ, warming drawer, refrigerator STORAGE room 3 CAR GARAGE is fully finished with built in cabinets 3 AC units and 2 water heater
| DAYS ON MARKET | 112 | LAST UPDATED | 2/1/2025 |
|---|---|---|---|
| YEAR BUILT | 2006 | COMMUNITY | Tulare NW |
| GARAGE SPACES | 3.0 | COUNTY | Tulare |
| STATUS | Active | PROPERTY TYPE(S) | Single Family |
| ADDITIONAL DETAILS | |
| AIR | Central Air |
|---|---|
| AIR CONDITIONING | Yes |
| APPLIANCES | Dishwasher, Disposal, Double Oven, Freezer, Gas Oven, Gas Range, Ice Maker, Microwave, Plumbed for Ice Maker, Refrigerator, Warming Drawer, Water Heater, Wine Refrigerator |
| AREA | Tulare NW |
| CONSTRUCTION | Stucco |
| EXTERIOR | Balcony, Barbecue, Outdoor Kitchen |
| FIREPLACE | Yes |
| GARAGE | Yes |
| HEAT | Central |
| INTERIOR | Bar, Bookcases, Built-In Features, Ceiling Fan(s), Central Vacuum, Entrance Foyer, Granite Counters, High Ceilings, Kitchen Island, Open Floorplan, Pantry, Storage, Tray Ceiling(s), Vaulted Ceiling(s), Walk-In Closet(s), Wet Bar, Wired for Sound |
| LOT | 0.25 acre(s) |
| LOT DESCRIPTION | Back Yard, Cul-De-Sac, Front Yard, Landscaped, Sprinklers In Front, Sprinklers In Rear |
| LOT DIMENSIONS | tbd |
| PARKING | Garage Door Opener, Garage Faces Front |
| POOL | Yes |
| POOL DESCRIPTION | Tile, Gunite, In Ground, Waterfall, Private |
| SEWER | Public Sewer |
| STORIES | 2 |
| UTILITIES | Natural Gas Available, Electricity Connected, Natural Gas Connected, Sewer Connected, Water Connected |
| WATER | Public |
MORTGAGE CALCULATOR
TOTAL MONTHLY PAYMENT
0
P
I
*Estimate only
| SATELLITE VIEW |
| / | |
We respect your online privacy and will never spam you. By submitting this form with your telephone number
you are consenting for TJ
Land to contact you even if your name is on a Federal or State
"Do not call List".
Listing provided by Kim K McElhannon, Buy It Real Estate
Based on information from the Tulare County Association of REALTORS® as of 5/23/25 2:40 PM PDT. All data, including all measurements and calculations of area, is obtained from various sources and has not been, and will not be, verified by broker or MLS. All information should be independently reviewed and verified for accuracy. Properties may or may not be listed by the office/agent presenting the information.
Data last updated: 5/23/25 2:40 PM PDT
This IDX solution is (c) Diverse Solutions 2025.





