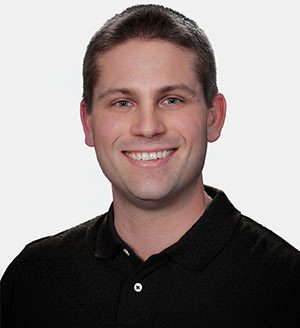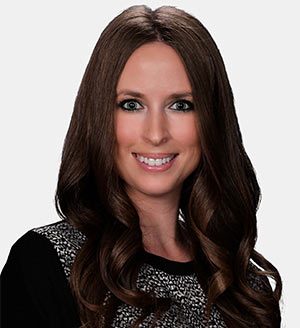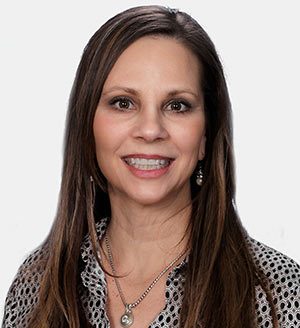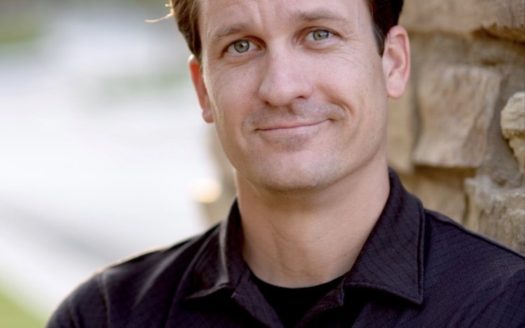|
Welcome to your dream home in Kingsburg! This exquisite custom residence boasts a perfect blend of sophistication, comfort, modern amenities and OWNED solar, making it the perfect place to call home. Step inside to find a beautifully updated and meticulously maintained interior, featuring fresh, contemporary paint and stunning granite countertops that add a touch of luxury to the heart of your home. The spacious and open layout ensures both comfort and style, with every detail thoughtfully designed. The main family room features high ceilings, crown molding, surround sound, recessed lighting and updated wood-look vinyl plank flooring. The family room opens to the kitchen that includes custom hardwood cabinets, a separate chef's sink, built-in appliances and ample storage. The den is a perfect retreat with gorgeous natural light and a custom built-in bookshelf with ladder. All bedrooms are spacious and the owner's suite includes an ensuite bath with dual vanities, separate tub and custom walk-in shower with additional body sprays. The spacious interior flows seamlessly to the impressive outdoor where you'll find a backyard designed for both quiet relaxation and entertaining. The backyard features synthetic turf, a pond with a soothing waterfall, and a fully equipped outdoor kitchen. The covered patio, complete with a misting system, provides comfort for your outdoor gatherings. A separate backyard area awaits with a dedicated garden space and a large dog pen that could easily be converted into trailer or boat parking. The oversized 3-car garage also offers an impressive 600 sqft of additional attic storage with LED lights. Energy efficiency is a key highlight with owned solar panels that offer major cost savings. Don't miss this rare opportunity to own a truly exceptional home that combines beauty, functionality, and custom modern amenities in one perfect package. Schedule your private showing and experience the unmatched charm of this Kingsburg gem!
| DAYS ON MARKET | 87 | LAST UPDATED | 10/21/2024 |
|---|---|---|---|
| YEAR BUILT | 2004 | COMMUNITY | Out of Area |
| GARAGE SPACES | 3.0 | COUNTY | Fresno |
| STATUS | Active | PROPERTY TYPE(S) | Single Family |
| PRICE HISTORY | |
| Prior to Sep 23, '24 | $640,000 |
|---|---|
| Sep 23, '24 - Oct 4, '24 | $625,000 |
| Oct 4, '24 - Oct 21, '24 | $595,000 |
| Oct 21, '24 - Today | $575,000 |
| ADDITIONAL DETAILS | |
| AIR | Central Air |
|---|---|
| AIR CONDITIONING | Yes |
| APPLIANCES | Dishwasher, Disposal, Gas Range, Range Hood, Tankless Water Heater, Water Softener |
| AREA | Out of Area |
| EXTERIOR | Misting System, Outdoor Kitchen |
| FIREPLACE | Yes |
| GARAGE | Yes |
| HEAT | Central |
| INTERIOR | Breakfast Bar, Vaulted Ceiling(s) |
| LOT | 9148 sq ft |
| LOT DIMENSIONS | 78X117 |
| SEWER | Public Sewer |
| STORIES | 1 |
| UTILITIES | Natural Gas Available, Natural Gas Connected |
| WATER | Public |
MORTGAGE CALCULATOR
TOTAL MONTHLY PAYMENT
0
P
I
*Estimate only
| SATELLITE VIEW |
| / | |
We respect your online privacy and will never spam you. By submitting this form with your telephone number
you are consenting for TJ
Land to contact you even if your name is on a Federal or State
"Do not call List".
Listing provided by Alyson Zumwalt, London Properties - Hanford
Based on information from the Tulare County Association of REALTORS® as of 11/24/24 10:40 PM PST. All data, including all measurements and calculations of area, is obtained from various sources and has not been, and will not be, verified by broker or MLS. All information should be independently reviewed and verified for accuracy. Properties may or may not be listed by the office/agent presenting the information.
Data last updated: 11/24/24 10:40 PM PST
This IDX solution is (c) Diverse Solutions 2024.





