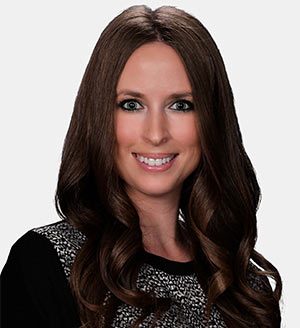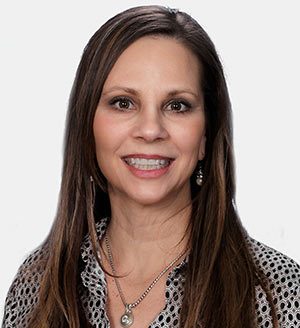|
The two-story Marigold plan offers abundant space in an inviting layout. On the main floor, an expansive kitchen"”with a center island and corner pantry"”flows into a spacious open-concept dining and great room area. Additional main-floor highlights include a convenient downstairs bedroom directly off the foyer. Upstairs, three more secondary bedrooms"”one with a walk-in closet"”share a full hall bath. You'll also enjoy a lavish primary suite with an attached bath and walk-in closet.
| DAYS ON MARKET | 66 | LAST UPDATED | 9/26/2024 |
|---|---|---|---|
| YEAR BUILT | 2024 | COMMUNITY | Out of Area |
| GARAGE SPACES | 2.0 | COUNTY | Fresno |
| STATUS | Active | PROPERTY TYPE(S) | Single Family |
| PRICE HISTORY | |
| Prior to Sep 26, '24 | $443,990 |
|---|---|
| Sep 26, '24 - Today | $444,990 |
| ADDITIONAL DETAILS | |
| AIR | Central Air |
|---|---|
| AIR CONDITIONING | Yes |
| AREA | Out of Area |
| GARAGE | Yes |
| HEAT | Central |
| LOT | 6534 sq ft |
| LOT DIMENSIONS | 108' x 60.95' |
| SEWER | Public Sewer |
| STORIES | 2 |
| UTILITIES | Electricity Connected, Sewer Connected, Water Connected |
| WATER | Public |
MORTGAGE CALCULATOR
TOTAL MONTHLY PAYMENT
0
P
I
*Estimate only
| SATELLITE VIEW |
| / | |
We respect your online privacy and will never spam you. By submitting this form with your telephone number
you are consenting for TJ
Land to contact you even if your name is on a Federal or State
"Do not call List".
Listing provided by Joseph M Gendron, BMC Realty Advisors
Based on information from the Tulare County Association of REALTORS® as of 11/24/24 6:02 PM PST. All data, including all measurements and calculations of area, is obtained from various sources and has not been, and will not be, verified by broker or MLS. All information should be independently reviewed and verified for accuracy. Properties may or may not be listed by the office/agent presenting the information.
Data last updated: 11/24/24 6:02 PM PST
This IDX solution is (c) Diverse Solutions 2024.





