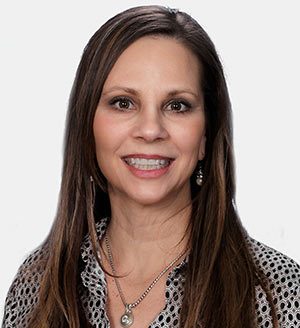|
Step into your dream oasis at Derbyshire Lane, a stunning former model home by builder Gary McDonald, nestled in the exclusive Morgan Run Neighborhood. As you enter, the rich hardwood floors invite you in, setting the stage for warm gatherings and quiet evenings. Imagine cozying up in the living room, where coffered ceilings add a touch of elegance and the open layout flows effortlessly into the dining and kitchen areas. Here, you can whip up culinary delights in a beautifully appointed kitchen featuring custom Kitchen Craft cabinets and gleaming granite countertops. Picture laughter and clinking glasses as you host friends, with a built-in refrigerator and wine fridge at your fingertips.Your master suite is a true retreat, boasting vaulted ceilings and French doors that open to your serene patio. Start your day with a peaceful moment, perhaps in your spa-like bathroom, complete with a jetted tub and a spacious walk-in shower perfect escape after a long day.With three welcoming guest bedrooms and two additional baths down the hall, there's plenty of space for family and friends to feel right at home. Need a quiet spot for your workouts or hobbies? The bonus room/ 5th bed, currently serving as a gym, offers endless possibilities for how you choose to spend your time.Step outside to your park-like backyard, where Japanese maple trees line the side of the yard, low maintenance synthetic grass, where a peaceful fountain compliments your outdoor kitchen and large pool.
| DAYS ON MARKET | 52 | LAST UPDATED | 11/20/2024 |
|---|---|---|---|
| YEAR BUILT | 2011 | COMMUNITY | Out of Area |
| GARAGE SPACES | 2.0 | COUNTY | Fresno |
| STATUS | Active | PROPERTY TYPE(S) | Single Family |
| PRICE HISTORY | |
| Prior to Oct 27, '24 | $979,000 |
|---|---|
| Oct 27, '24 - Nov 20, '24 | $950,000 |
| Nov 20, '24 - Today | $930,000 |
| ADDITIONAL DETAILS | |
| AIR | Ceiling Fan(s), Central Air |
|---|---|
| AIR CONDITIONING | Yes |
| APPLIANCES | Dishwasher, Disposal, Microwave, Refrigerator, Wine Refrigerator |
| AREA | Out of Area |
| EXTERIOR | Courtyard |
| FIREPLACE | Yes |
| GARAGE | Yes |
| HEAT | Central, Fireplace(s) |
| HOA DUES | 115|Monthly |
| INTERIOR | Ceiling Fan(s) |
| LOT | 10454 sq ft |
| LOT DESCRIPTION | Corner Lot |
| LOT DIMENSIONS | 75X139 |
| POOL | Yes |
| POOL DESCRIPTION | In Ground, Private |
| SEWER | Public Sewer |
| STORIES | 1 |
| UTILITIES | Natural Gas Available, Electricity Connected, Natural Gas Connected, Sewer Connected, Water Connected |
| WATER | Public |
MORTGAGE CALCULATOR
TOTAL MONTHLY PAYMENT
0
P
I
*Estimate only
| SATELLITE VIEW |
| / | |
We respect your online privacy and will never spam you. By submitting this form with your telephone number
you are consenting for TJ
Land to contact you even if your name is on a Federal or State
"Do not call List".
Listing provided by Sasha X Lupercio, Lineage Properties
Based on information from the Tulare County Association of REALTORS® as of 11/24/24 1:32 PM PST. All data, including all measurements and calculations of area, is obtained from various sources and has not been, and will not be, verified by broker or MLS. All information should be independently reviewed and verified for accuracy. Properties may or may not be listed by the office/agent presenting the information.
Data last updated: 11/24/24 1:32 PM PST
This IDX solution is (c) Diverse Solutions 2024.





